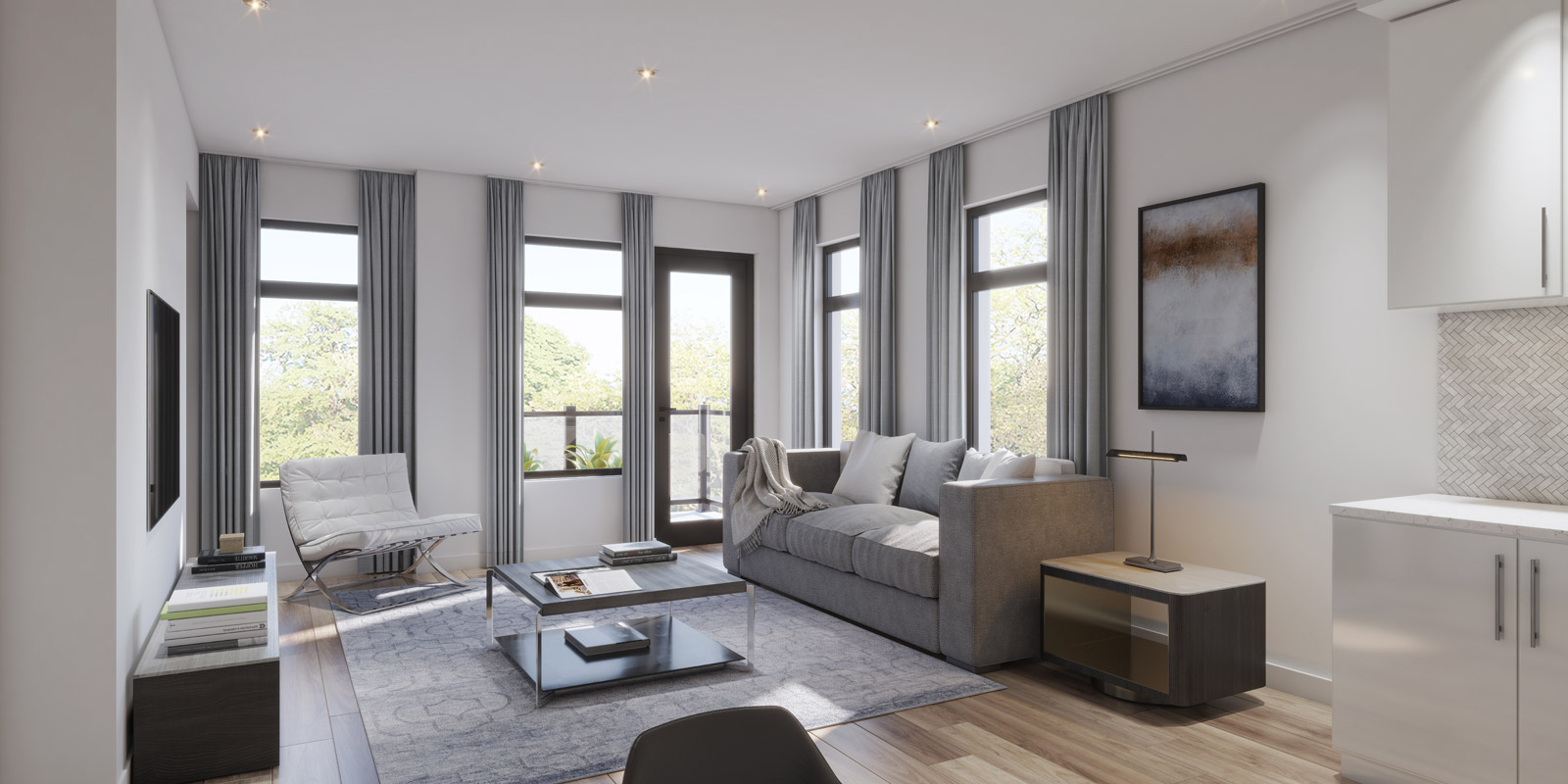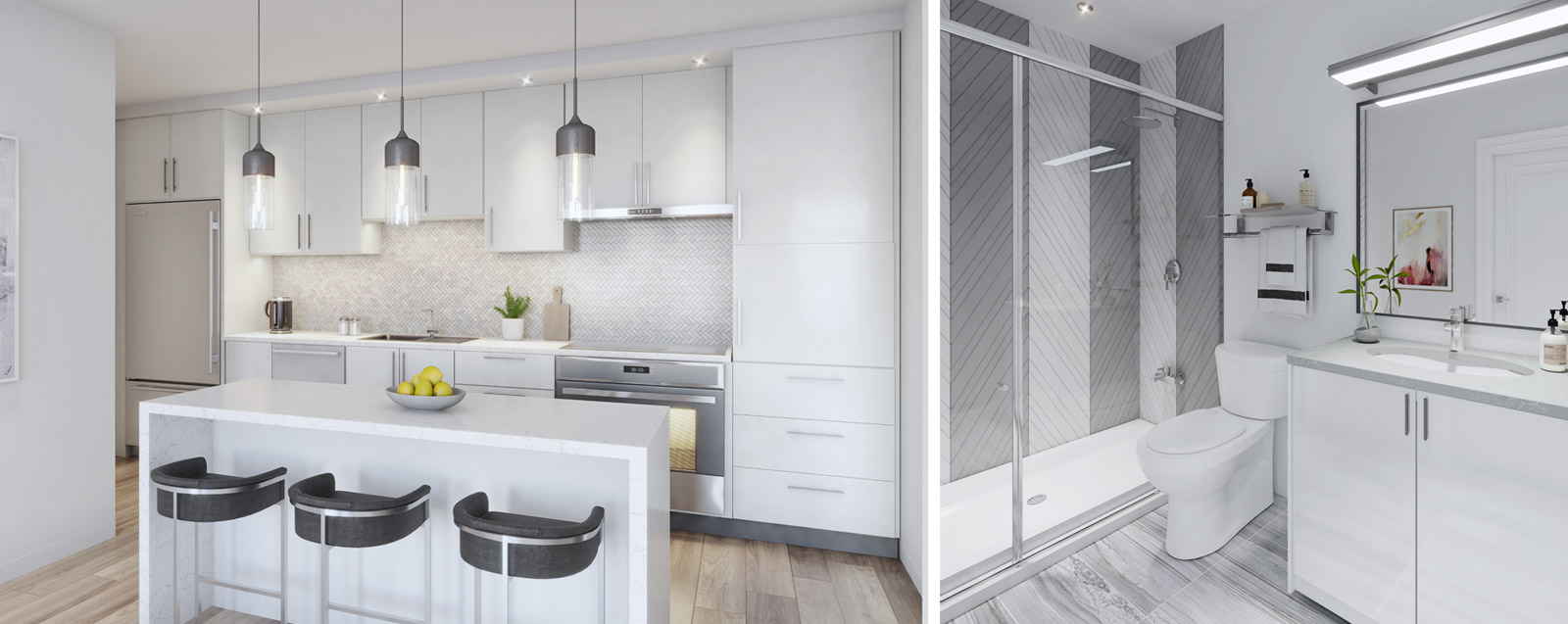
Distinctly modern design
Every corner of every floorplan has been purposefully designed down to the last detail, so you can move in and enjoy the best that Central District and downtown Pickering have to offer. Enjoy magazine-worthy interiors featuring premium finishes, like sleek imported tile and designer-selected faucets. All finishes are curated to complement your home’s exquisite modern aesthetic.

Features and finishes
- Spectacular architecturally controlled façade with modern exterior features.
- High quality Thermopane casement windows with Low-E glass and argon gas filled, for energy savings.
- High quality Thermopane glass sliding patio doors to balconies (as per plan).
- Superior, insulated front entry door with brushed nickel hardware and house numbers.
- Ceiling heights of approximately 9′ on the main floor and approximately 8′ on lower or upper floors.
Excluding vaulted ceilings, bulkheads or structural mechanical components. - Smooth ceilings in kitchens and bathrooms.
Architectural textured ceilings with 4″ smooth borders throughout. - Contemporary doors, baseboards and window trim throughout.
- Stacked laundry centre including applicable electrical outlet and rough-in venting to the exterior (as per plan).
- Natural oak handrail and pickets.
- Paint grade stringers with carpet treads.
- Closet shelving (as per plan).
KITCHENS
- Choice of designer cabinetry in a variety of finishes from vendor standard selections.
- Choice of laminate countertops from vendor standard selections.
- Stainless steel sink with single lever faucet.
- Rough-in and cabinet for dishwasher.
- All appliance areas provided with applicable electrical and plumbing rough-in.
BATHROOMS
- Choice of designer cabinetry in a variety of finishes from vendor standard selections.
- Choice of laminate countertops from vendor standard selections.
- Choice of sleek imported ceramic wall tiles from vendor standard selections.
- Powder rooms featuring contemporary pedestal sink (as per plan).
- Polished chrome, designer selected, single lever faucets.
- High efficiency water-saving fixtures throughout all bathrooms.
- Water temperature balanced sensor in shower and tub to ensure comfort.
- Mirror above vanity or pedestal sink in all bathrooms.
- Master ensuite bathroom with stand up shower to receive a framed glass door (as per plan).
FLOORING FEATURES
- Choice of imported porcelain or ceramic tile in foyer, powder room, laundry room, bathrooms and mechanical rooms from vendor standard selections.
- Choice of laminate flooring from our designer standard samples in kitchen, living room, dining room and associated hallways (as per plan).
- High quality berber looped carpet in all bedrooms, associated hallways and stairs from vendor designer selected samples (as per plan).
ELECTRICAL AND MECHANICAL FEATURES
- 100 amp electrical service with accessible breaker panel.
- Ceiling light fixtures provided in all bedrooms, kitchen, stairways, and hallways as per plan (location to be determined by vendor).
- White decora plugs and switches throughout.
- Programmable thermostat.
- Dedicated Cat 5 data outlet rough-in only provided in location chosen by the vendor.
- Exhaust fan in laundry room for ventilation.
- Counter level receptacles in kitchen for ease of use.
- Ground fault protected electrical outlets in all bedrooms.
- Electronic door chimes.
- Interconnected smoke detectors and carbon monoxide detectors hard wired into the electrical system on all levels.
- Superior mechanical system designed to capture energy savings.
- High Velocity air handler with combination boiler unit domestic hot water tank for superior efficiency.
ICARE FEATURES
- High performance engineered floor assembly designed for superior construction.
- 2′ x 6′ wall construction with continuous insulation for exterior sheathing.
- Shut off valves on all hot and cold water lines for all sinks and toilets to maximize water efficiency.
- Tub and shower installed with water and moisture resistant board enclosures up to ceiling.
ICON Homes Warranty is backed by Tarion’s Ontario New Home Warranty Program
All finishes and materials are to be chosen with assistance of the Icon Homes’ interior design consultant. All materials and selections are to be chosen from the Builder’s samples per the Builder’s specifications. Materials, specifications, features and finishes are subject to change and any substitute changes are to be of comparable quality. October 2021. E. & O. E.
